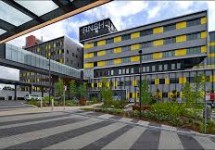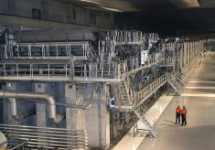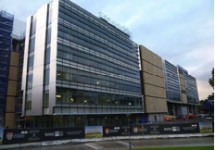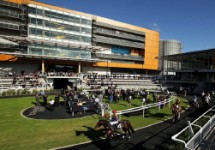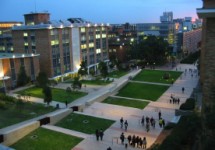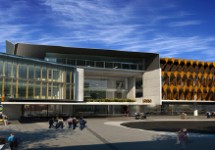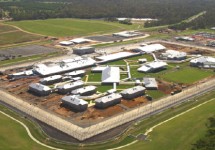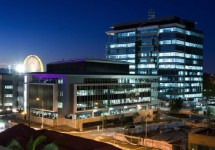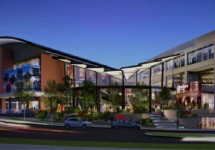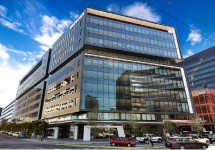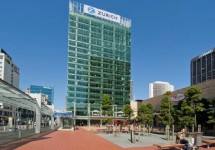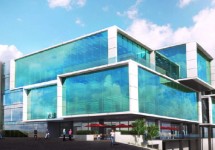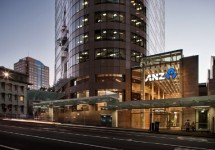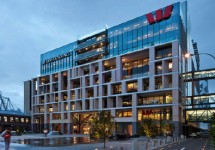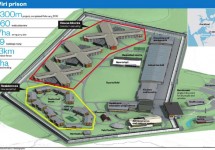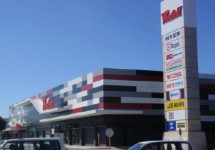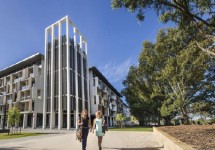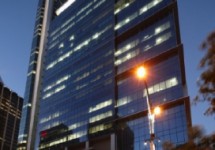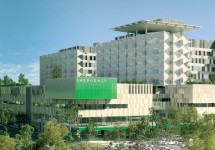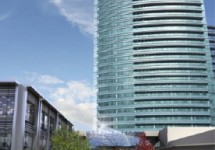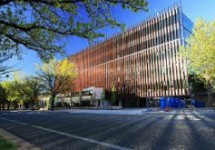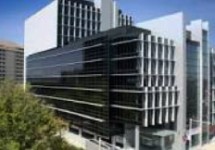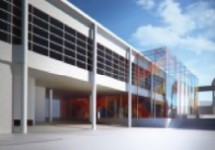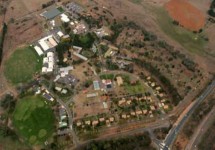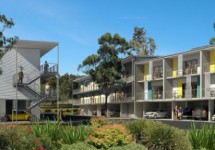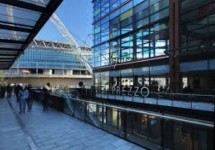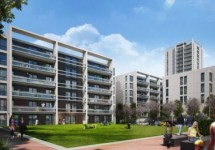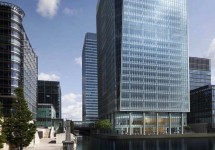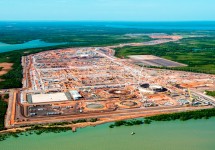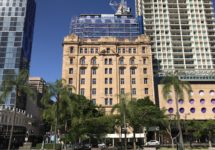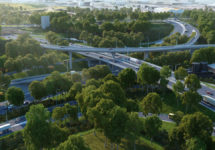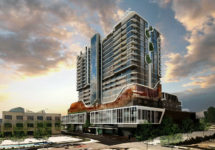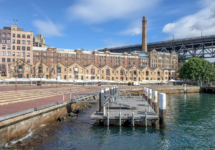Author: divine-admin

Robert Elliott
General Manager – Axis Plumbing NSW
Robert joined Axis Plumbing NSW in 2003 as a Project Manager. In 2007 Robert was promoted to Operations Manager – NSW and in 2009 accepted the position of General Manager – NSW.
Robert has 28 years experience within the construction industry and prior to joining Axis Plumbing NSW spent 7 years in design and 6 years in project management.

James Skelton
Operations Director – Axis UK
James started with Axis Plumbing NSW in 2003 as an Apprentice Plumber.
Throughout his career with Axis James has worked in various roles including; an Estimator, Project Manager and Operational Manager of our NSW business.
In 2015 James took on the role of General Manager – WA
In 2018 James was appointed Operations Director UK and currently holds this position.

Bruce Burgess
General Manager – Axis Plumbing QLD
Bruce was appointed the General Manager of Axis Plumbing Queensland in 2003, prior to this he was a Project Manager for Axis Plumbing NSW.
Bruce has been in the plumbing industry for 33 years and during his career he has been involved with the delivery of various major projects throughout Queensland.
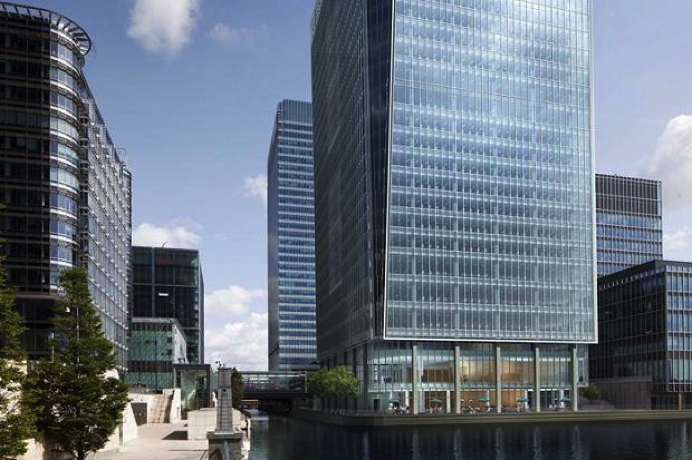
25 Churchill Place, Canary Wharf
The development at 25 Churchill Place (BP4) is a 23 storey tower standing at approximately 130m consisting of one basement level, one promenade level, a double height entrance, and 20 office floors comprising 530,000 square feet of high quality commercial accommodation.
Designed by one of the worlds pre-eminent architectural firms, Kohn Pederson Fox Associates, BP4 is the final building on the original Canary Wharf Master Plan.
The building is being designed to achieve an “Excellent” BREEAM rating and will incorporate a green roof, and low carbon technologies including solar hot water heating and photo voltaic cells. This document details the Mechanical, Electrical and Public health services within the toilet core of the building.
Axis M and E UK Ltd are providing the Mechanical, Electrical and Public Health systems within the central toilet core for fit-out contractors Sherlock Interiors.
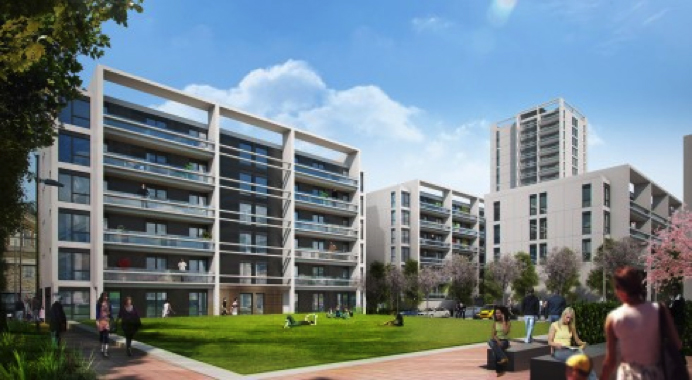
Maiden Lane, Camden
The Maiden Lane project is located on York Way in the London Borough of Camden (LBC).
The scheme proposes to partially demolish parts of the existing Maiden Lane Estate and to construct 265 new dwellings, a range of ground floor commercial units along York Way, a new Energy Centre (in block J) and associated external works including a new public square at St Thomas Place.
Designed by PRP Architects, the Maiden Lane project aims to reconcile the low rise buildings to the North with the larger emerging buildings of the Kings Cross master plan, culminating in a 20 storey residential tower to complement the Kings Cross cluster on the other side of York Way. The redevelopment also includes a mixed-use development of retail and offices to front York Way, which will revitalise the street frontage.
Maiden Lane is a flagship project for the London Borough of Camden and forms part of the council’s innovative Community Investment Programme, a 15 year plan to invest over £400 million in Camden’s housing, schools and other public services. Proposals have been developed for Maiden Lane that will deliver much needed affordable housing and provide investment to revitalise the estate and link into the wider regeneration of this part of Camden.
Axis M and E UK Ltd are providing the Design and Installation of the complete Mechanical, Electrical and Public Health services across the whole scheme. The scope includes a CHP Energy Centre and a District Heating Ring feeding the 10 residential blocks. Work commenced in January 2014 and the scheme is scheduled to be complete by April 2016.
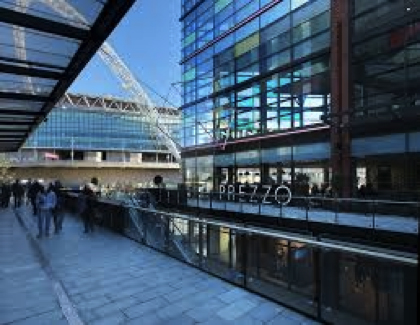
Wembley City
Wembley Wo7 and W10 are the most recently completed phases of the Wembley City development that John Sisk Ltd are constructing on behalf of Quintain Estates.
The new London Designer Outlet development (W07) consists of 44no A1 class retail outlet units, 12no A3 class food and beverage outlets, remote storage facility and a 9 screen multiplex cinema. Other accommodation provisions include centre management suite, security control room, changing facilities, workshop/storage, service yard, cleaning machine storeroom, Customer Information Centre and Public toilets. The centre consists of open streets with localised rain canopies and a covered street at the Food and beverage Level.
The development of Wembley W10 MSCP (Multi Storey Car Park) involves the construction of a new 8 storey Car Park with an open roof level and a ground floor surface car park.
The Surface Car Park on the ground floor accommodates 218 car park spaces. The MSCP’s typical levels (3 to 8) will have 98 spaces. Disabled car park spaces will be available on the ground floor external car park and on levels 1 and 2.
Our scope
Axis M and E UK Ltd carried out the complete Mechanical, Electrical and Public Health Services Installation on W10 and the complete Electrical Services package on W07 including the internal and external architectural lighting packages.
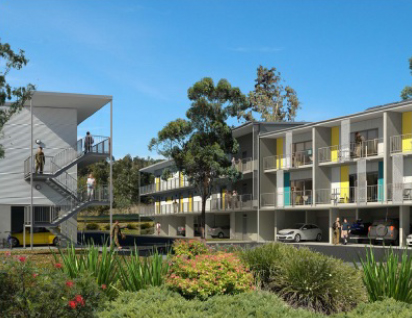
Single Leap II RMC & ADFA ACT Defence Housing Project
Axis Plumbing on Behalf of Watpac undertook the hydraulic services on the Single leap II defence housing project , The project consisted of 7 precinct Buildings on ADFA consisting of 80 Units and 33 Units over 2 precinct Buildings
Key Hydraulic Components on Single Leap II:
- Design & Construct contract
- IEW Infrastructure upgrade works.
- Solar Heating
- Fire Supply
- Rainwater Re-use
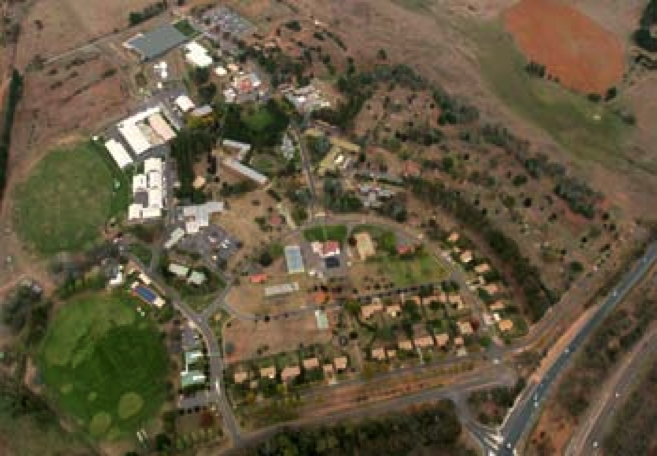
HMAS Harman Mechanical piping
Axis Plumbing on Behalf of fredon Air pty ltd undertook mechanical piping works on the HMAS Harman project ACT . The mechanical piping of these works included, New Plant room, Data Hall cooling , chilled water storage tank pipework
The project was completed in a very short time frame with regards to the amount and size of services installed. The overall duration just under 9 months in which time Axis installed in excess of 3.5 kilometres of pipe ranging in size from 15mm diameter up to 350mm diameter and peaking at a total labour force of 55 men. The project was unconventional in its sequencing which placed pressure on time frames and meant that prefabrication was pivotal to the delivery and success of the installation.
Key Mechanical components on HMAS Harman Mechanical Pipe-wok projectt:
- Chilled pipe work
- Heating water pipework
- Large Bore spiral copper installation
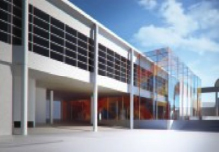
ADFA redevelopment Mechanical piping
Axis Plumbing on Behalf of Climatech pty ltd are undertaking mechanical piping works on the redevelopment project on the ADFA defence campus ACT . The mechanical piping of these works include, Plant room upgrade, replace existing pipe work , new equipment connections
Key Mechanical components on ADFA redevelopment:
- Chilled pipe work
- Side stream filtration piping
- Condensing water pipework
- Heating water pipework
- Refrigeration piping
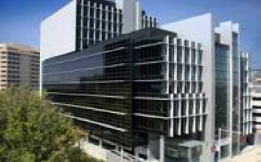
121 Marcus Clarke Commercial Building ACT
Axis Plumbing on Behalf of Baulderstone undertook the hydraulic services on 121 mcs commercial building , The project consisted of 12 storey office space , 4 level underground car park
Key Hydraulic Components on 121 MCS project:
- Design & Construct contract
- Rainwater harvesting
- Syphonic Design and construct component
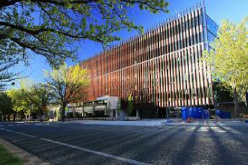
4 National Ct Barton ACT
Axis Plumbing on Behalf of lend lease undertook the hydraulic services on the 4 National ct Barton project , The project consisted of two 6 storey office spaces , 4 level underground car parks, and plant rooms .
Key Hydraulic Components on 4 national ct Barton:
- Civil Stormwater Works : Detention Tanks ,Perimeter civil stormwater and Gross pollution traps
- Rainwater Harvest : Syfonic system harvesting roof rainwater to collection tank consisting of 100,000ltr Stainless Steel panel
Project Tenancy’s:
- Austrac
- ADG Fit Out
- Creche
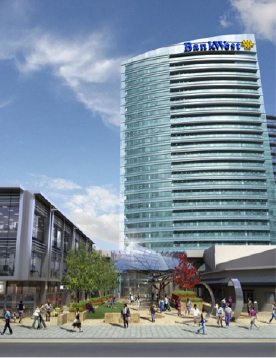
Raine Square
Axis WA on behalf of Probuild Constructions and MPM Williams Joint Venture undertook the Hydraulic Services and Mechanical Piping on the Raine Square office tower, retail precinct and heritage listed buildings.
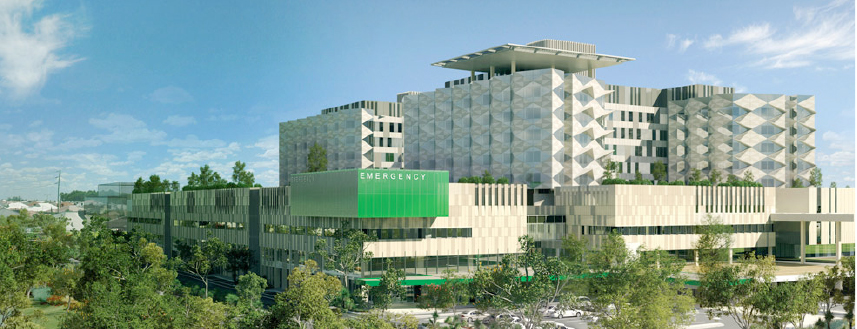
Fiona Stanley Hospital
Axis WA on behalf of Brookfield Multiplex undertook a wide range of services on the new Fiona Stanley Hospital. These services include Hydraulic, Mechanical Piping and Medical Gas Piping to various buildings, including the following:
Building A – Educational Teaching Block
Building B – Main Hospital
Building D – Mental Health Building
Building E – Administration
Building R – Mental Health
Building Y – Central Energy Plant
WA Institute of Medical Research Building
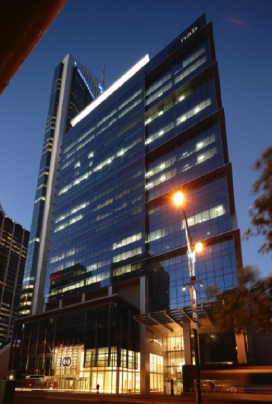
Enex 100 (100 St Georges Terrace)
Axis WA on behalf of Desair Hastie Joint Venture undertook the Mechancial Pipework package which included but not limited to chilled, heating and condenser water on the office tower and retail precinct at 100 St Georges Terrace; affectionately known as Enex 100.
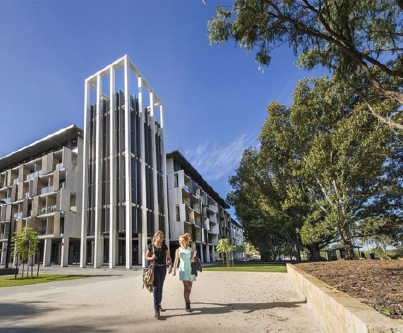
Currie Hall – University of WA Student Accommodation
Axis WA on behalf of Probuild Constructions undertook the completion of the Hydraulic Services to Building B and C on the new Currie Hall student accommodation buildings.
The timeframe coupled with taking over the project from a previous contractor made the project slightly more challenging than normal.
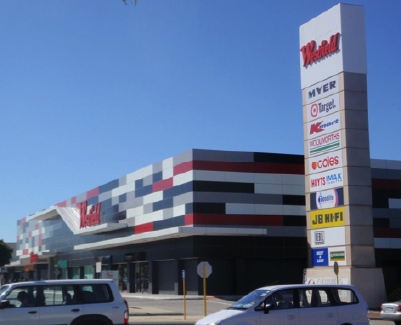
Carousel Shopping Centre
Axis WA on behalf of BurkeAir undertook the Mechanical Pipework for the chiller and pipework upgrade to the prestigious Westfield Carousel Shopping Centre, this being the first commercial property in WA to have chillers in series.
A tight time frame of four months to complete all works, with at peak, 29 employees on the project and it was finished 3 weeks ahead of programme.
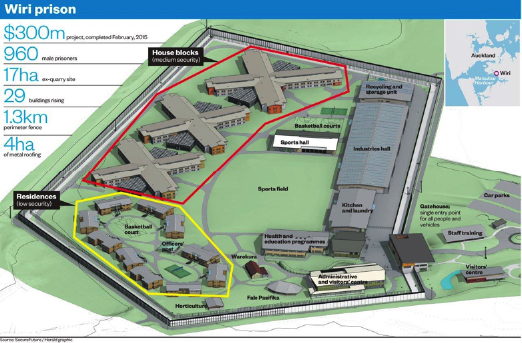
Wiri Prison
Axis Plumbing NZ, on behalf of Aquaheat undertook the HVAC piping and Gas services at Wiri Prison. With 25 buildings across the 17Ha site, this site posed a unique set of challenges.
The site wide gas reticulation was completed in PE pipe and electro fusion couplers and totalled over 3km. The HVAC system comprises of a chilled water central plant with an in ground Insa Pipe PPR reticulation feeding the health, Admin and reception buildings and a localised Heating water plant room in each building requiring heating. This project was a GMP and held significant risk in terms of partially complete drawing and design at time of tender. This job has progressed well with our site team even winning an award for outstanding commitment to safety.
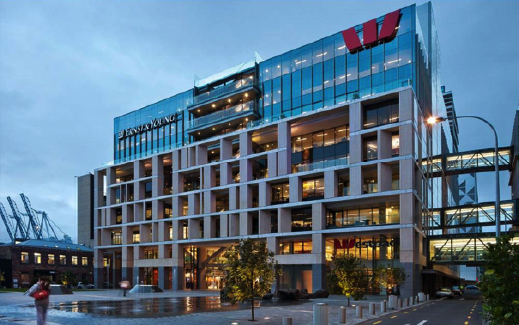
Britomart East 1 and 2
Axis Plumbing NZ, on behalf of Hastie NZ undertook the HVAC piping services of the East 1 & 2 buildings.
The two building are joined at each end with a large full height atrium to accommodate the Britomart central train station below. Constructed using Copper, Mild and Stainless Steel to base build levels and then altered as per tenant specifications. The most challenging aspect of this project was the amalgamation of the initially planned two separate plant rooms into one large plant room operating independently of each other to serve each building.
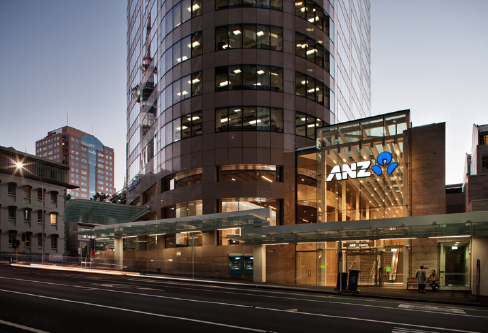
ANZ Tower
Axis Plumbing NZ, on behalf of Airpro, undertook the HVAC piping services at ANZ tower.
This 42 story tower building was partially tenanted throughout the construction and had staged handovers to relocating tenants. The most challenging aspect of this project was the staged upgrade of the plant and risers, including roof top cooling towers in 400mm Stainless steel while keeping the building operational around the tenants. Towards the end of this project Airpro went into liquidation and Axis Plumbing NZ were engaged directly by Fletcher interiors to complete the project. Axis Plumbing NZ completed our contract works on schedule.
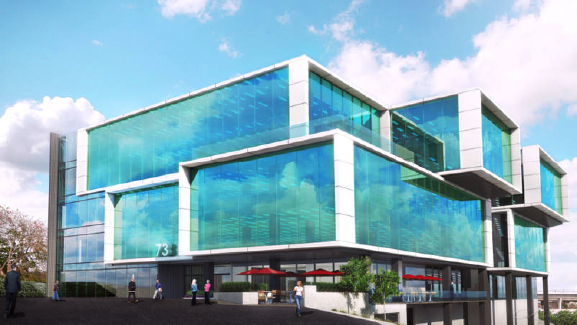
73 Remuera Road
Axis Plumbing NZ, on behalf of McAlpine Hussman undertook the HVAC piping services of the 73 Remuera road.
This was a Manson Property development this is the third such development which Axis Plumbing NZ have completed for this client in conjunction with McAlpine Hussman. Primarily a mixed use office and retail space utilising an air cooled heat recovery chiller this project was completed using Steel and PPR.
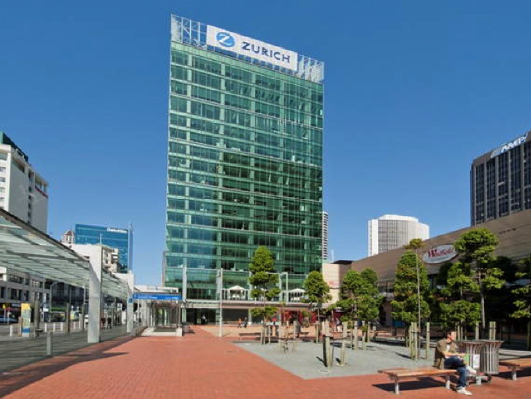
21 Queen Street
Axis Plumbing NZ, on behalf of Numecon undertook the HVAC piping services of 21 Queen Street.
The focus of this project was to upgrade the existing 12 floors and another 6 floors of office space. Constructed using mild and Stainless Steel, and PPR floor run outs to chilled beams on each floor . This project was completed over 12 months and was one of New Zealand’s first 5 star greenstar buildings.
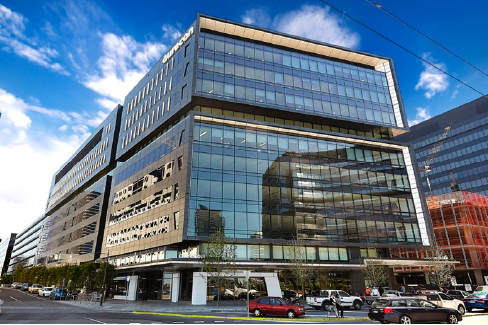
C7 Aurecon Building
Axis Plumbing on Behalf of Lend Lease undertook the hydraulic services on the C7 Aurecon Building in Docklands Victoria.
This project included one basement carpark level, Ground floor retail tenancies and 8 levels of office space. Works undertaken were for the base building and integrated fit out, all to Greenstar and NGERS requirements. Buildings services installed included – sanitary waste/vents, greasy waste/vent, hot/cold water reticulation, rainwater harvesting plant/reticulation, stormwater drainage, gas service, fire hydrant/hosereel service, fixtures and tapware.
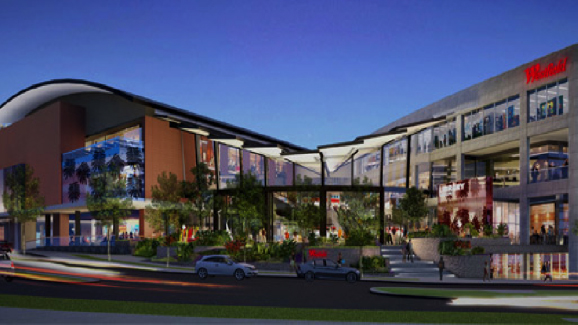
Westfield Carindale shopping centre
Westfield Carindale was a 2 stage major refurbishment and addition to the existing shopping centre which all took place over a period of 22 months. This consisted of the relocation of the major retailers, such as Woolworths, Coles Target and Kmart, as well as the Carindale Hotel, and an additional 110 retail tenancies, all situated in a brand new modern 5 star green star designed building.
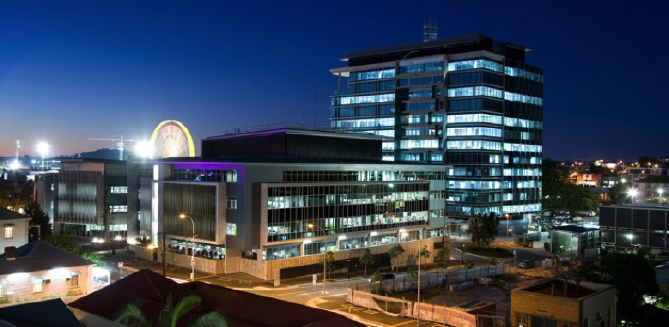
Green Square North Tower
Green Square North Tower consisted of approximately 24,000 m2 of office space over 12 levels and 600m2 of retail space. Axis Plumbing Qld provided a 6 Star Green star Hydraulics Design and upon completion the building was acknowledge by the Green Council.
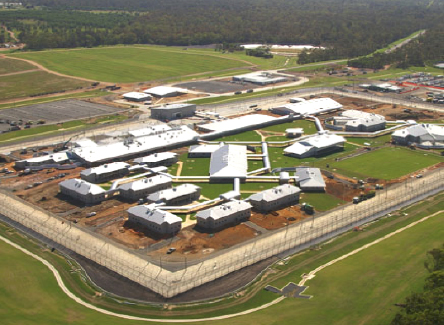
Gatton Prison
Axis Plumbing on Behalf of Baulderstone undertook the hydraulic services on the The Southern Queensland Correctional Precinct (Gatton SQCP) 300-bed prison, including two secure accommodation cell block units to accommodate the 104 high security prisoners, and nine residential accommodation blocks to accommodate the remaining 196 prisoners.
Other buildings constructed within the secure centre include administration, kitchen, laundry, workshops, bulk store and medical centre. Located outside the perimeter of the correctional centre are a visitor processing building, staff amenities and training facility, dog squad building and a number of central facilities buildings for services such as energy and wastewater treatment. This was also to be the first correctional centre to implement sustainable practices across the design, construction and operational phases of the project.
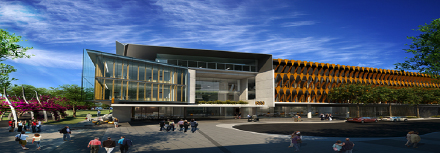
ABC Brisbane Accommodation Project
ABC decided to amalgamate all of their separate offices locate all over Brisbane to the one new building designed to accommodate every facet of their organisation.
This consisted of TV and Radio broadcasting, post production facilities, A full size orchestra rehearsal Hall, music practice studios and large open plan office space.
Axis Plumbing were responsible for a 6 Star Green star full design ,with a rainwater storage and re-use system to facilitate maximum water conservation.
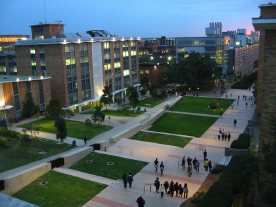
UNSW Student Accommodation
Axis Plumbing on Behalf of Brookfield Multiplex undertook the hydraulic services for the UNSW Student accommodation.
The project included 399 bed rooms with more than 371 kitchens and bathrooms as well as a basement level car park spread over two buildings. University Terraces comprises two separate seven level buildings providing 371 self-contained apartments for undergraduate and postgraduate students with many featuring balconies to help maximize natural light to living spaces.
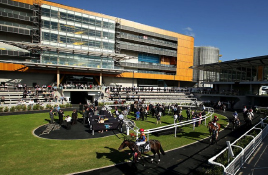
Royal Randwick Racecourse
Axis Plumbing on Behalf of Brookfield Multiplex undertook the hydraulic services on the redevelopment of Randwick Racecourse. A world-class six-level grandstand and surrounding facilities that have increased the venue’s capacity to provide flexible spaces that can be used for both racing and non-race day events. The venue spans more than 200 acres with 15 unique indoor and outdoor spaces, which allows the racecourse to cater for conference events, exhibitions, trade shows, dinners and corporate days.
The luxury racecourse offers a spectacular setting with a unique backdrop of trackside and cityscape views, high-class cuisine prepared by award-winning kitchens, free parking and state of the art technology.
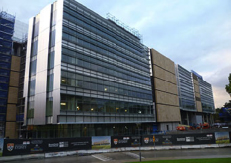
Charles Perkins Centre
Axis Plumbing on Behalf of Brookfield Multiplex undertook the hydraulic services for the Charles Perkins centre Project. Charles Perkins Centre, a major University of Sydney initiative with 46,700 square meters of research and education space. Located at Missenden Road in Camperdown, adjacent to the Royal Prince Alfred Hospital precinct and will provide a world-class facility for research into the cause and treatment of obesity, diabetes and cardiovascular diseases.
The 10 level facilities will cater for 950 researchers and 1,445 undergraduate and post graduate students and will create a new social and educational hub for the western side of the University’s campus.
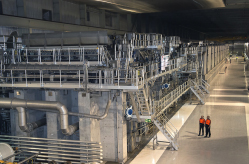
Amcor B9
Axis Plumbing on Behalf of Leighton Contractors undertook the hydraulic services on the Amcor B9 Paper mill project.
The Botany B9 Paper Mill will generate high quality recycled paper from waste collected throughout the Sydney area.
It will produce paper-based products across a wider range of weights and create packaging that is lighter, more efficient and more environmentally friendly.

